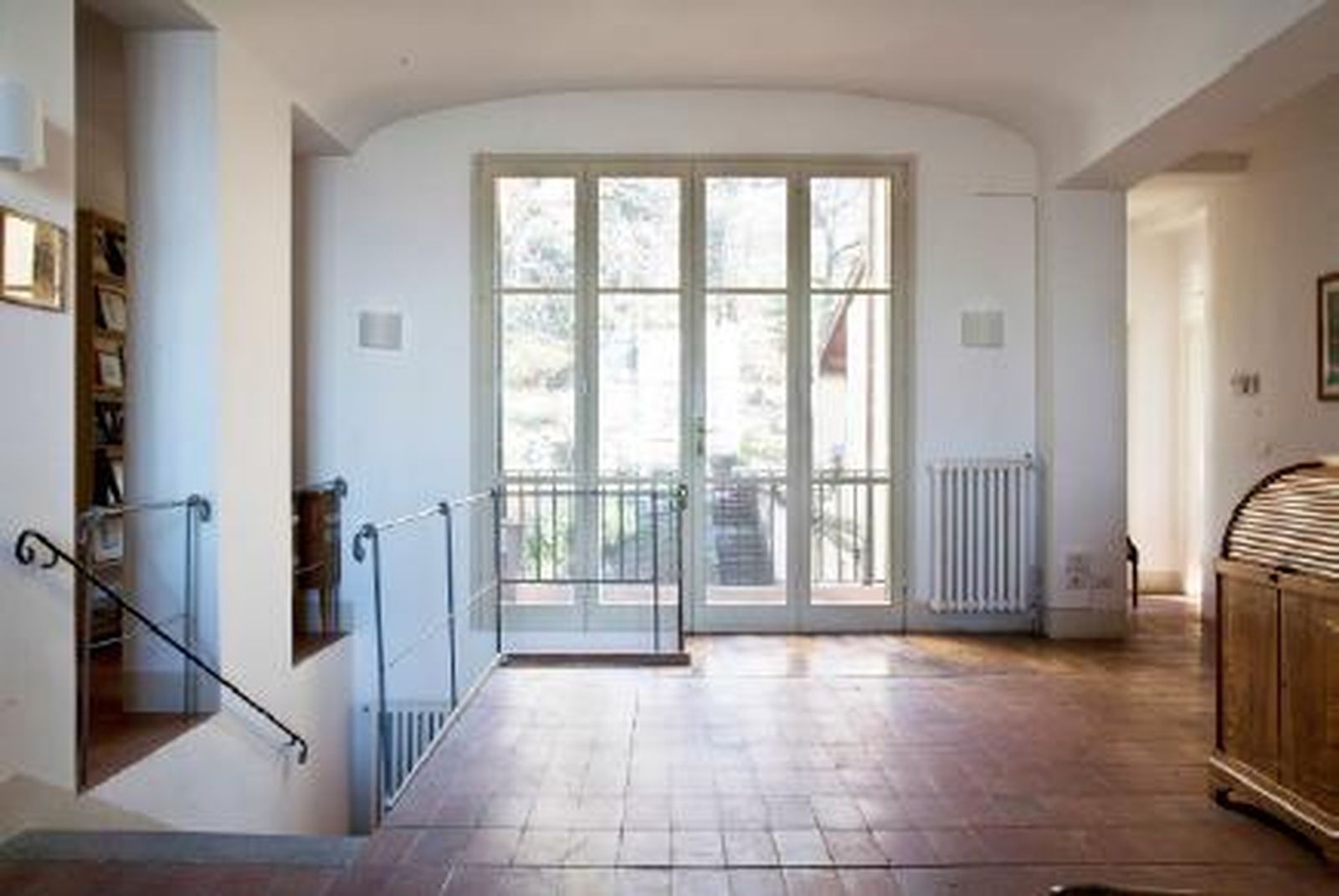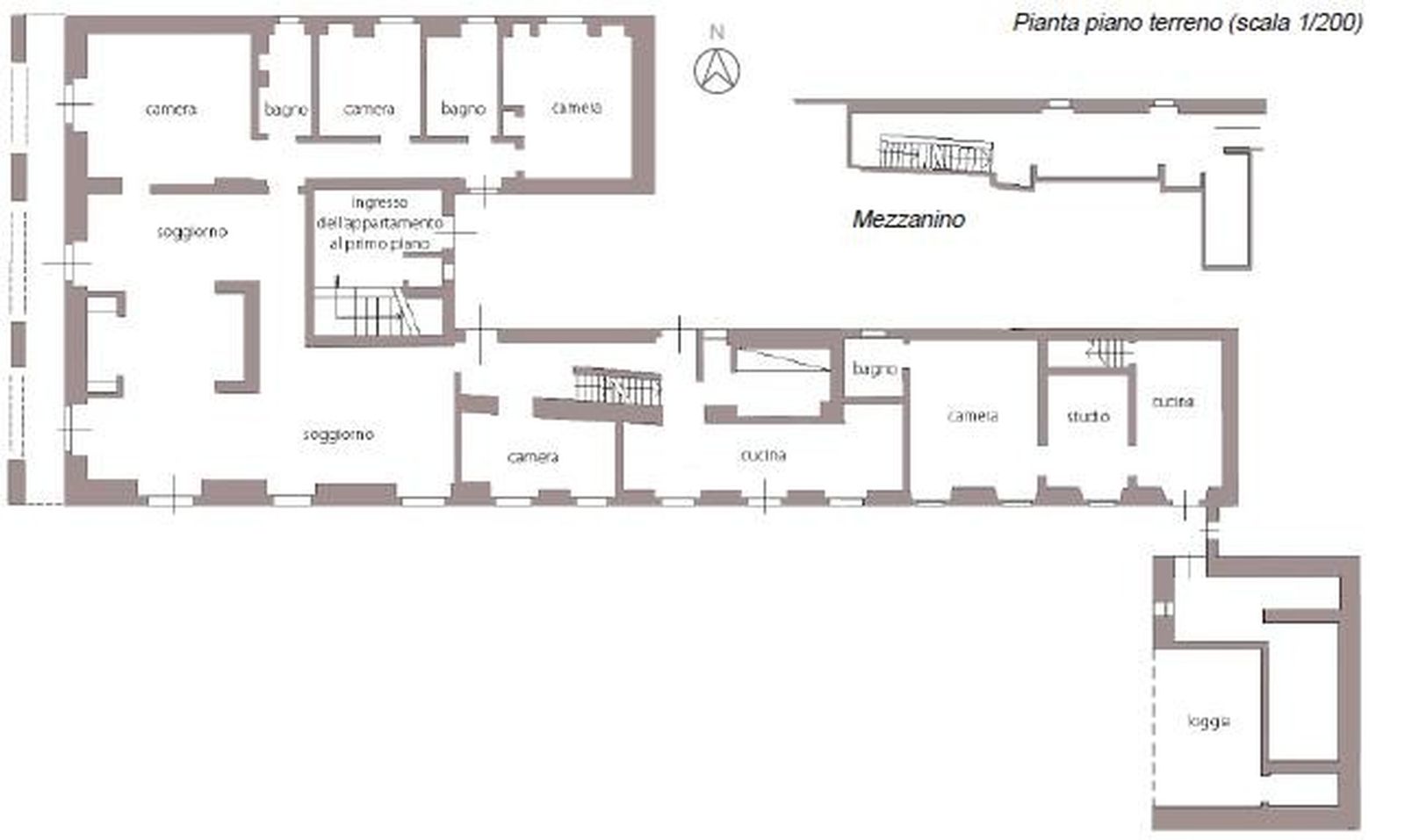Panoramic Villa with ancient park, Florence
Florence, Chianti, Tuscany, ItalyA true wellness oasis, not far from the city. You can reach the center of Florence via the 4 km long and scenic road to Fiesole, the old town, famous for its villas, the archaeological site and the extraordinary view of Florence and its monuments. From Fiesole 2,5 km away via the country road is the entrance to the villa via a tree-lined path leading to the property. The villa, 400 meters above sea level, is facing south with a wide panorama on Fiesole, Florence and the surrounding hills. The park is rich in tall trees: large oaks, cypresses, pines and wild cherry trees. The villa has a minimalist design with plenty of space inside and outside and large windows opening onto the flower meadow with an ideal south-west location. There is also a loggia, a greenhouse, a pavilion, terraces and hidden in the park, behind the forest, a small "hortus conclusus" in the garden, which surrounds the villa with flower beds, hedges and cobbled paths was built. The park and the garden, which extend over 10,000 square meters, were designed by the famous architect Pietro Porcinai. The villa was built in the early twentieth century. In the 1940s it was renovated and enlarged according to a rationalistic design project by the architects Giuseppe Gori and Emilio Isotta. At the end of the fifties the architect Porcinai undertook several reconstruction measures to create more space and immediate proximity to the landscape. In 2009, the roof was completely equipped with new wooden beams, roof trusses and ecological insulation material. Between the first floor and the top floor under the roof, the soles were rebuilt and the supporting structures reinforced to adapt to the anti-seismic style. The villa, over three levels plus basement, has a ground floor, an upper floor with a large terrace in striking distance to the park and an upper floor, which is currently used as a loft studio. The total area of the villa (consisting of three units) and the agricultural annexe is about 600 square meters. The bright villa with original terracotta floors offers a cozy home with large windows to the garden, where you can enjoy unforgettable sunsets. The villa is provided with its own water source and at the same time a connection to the municipal water network. Target price 2.500.000 Euro.













