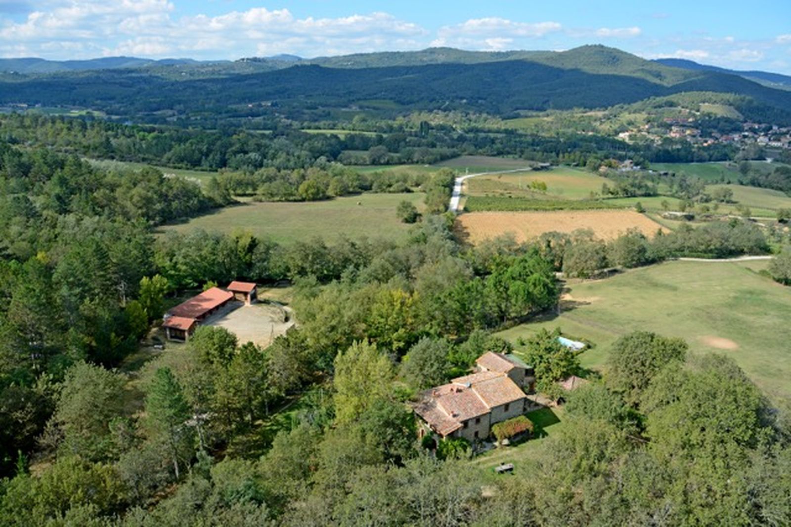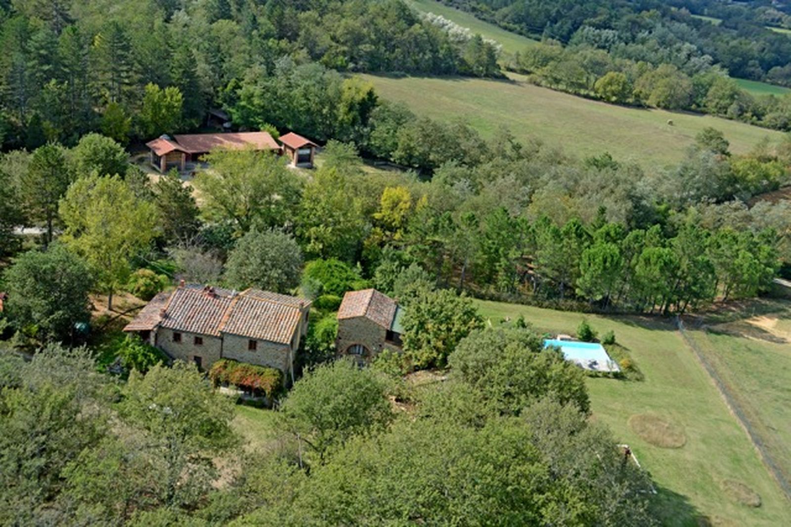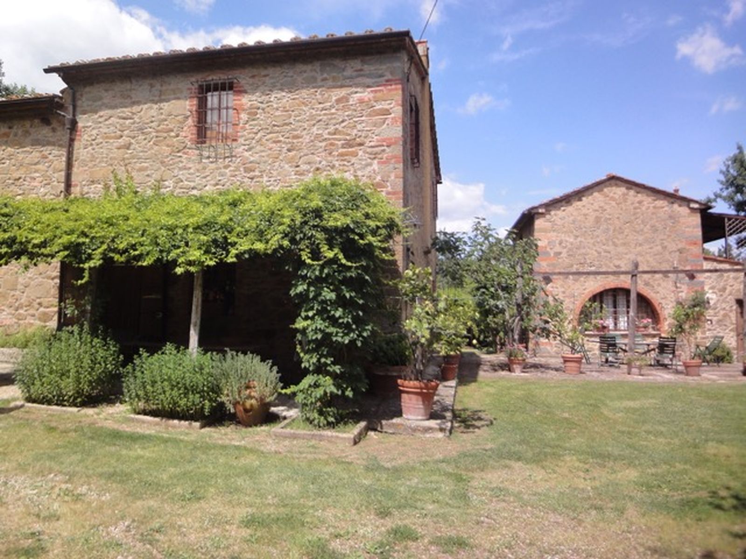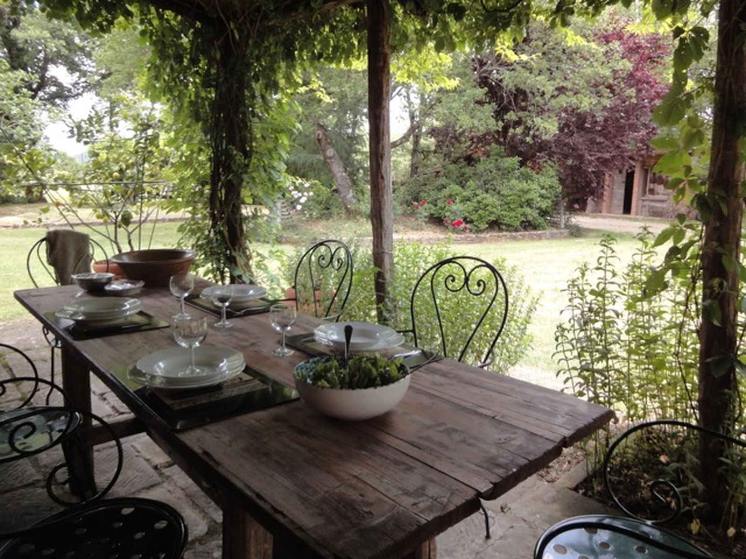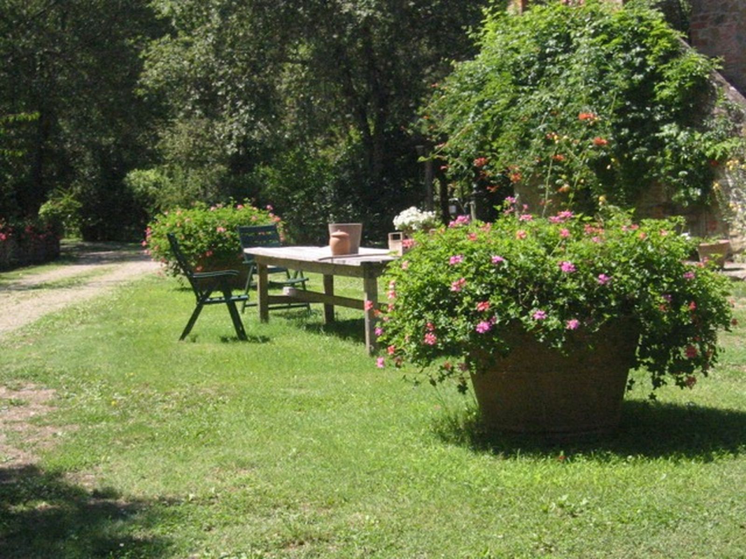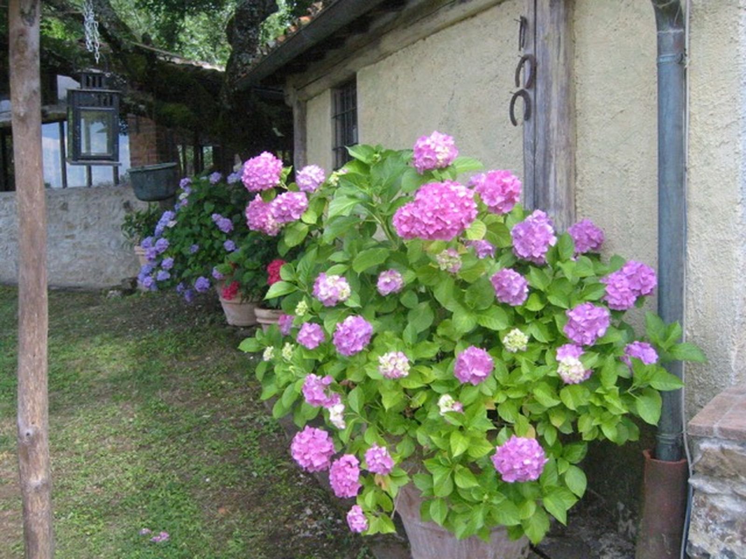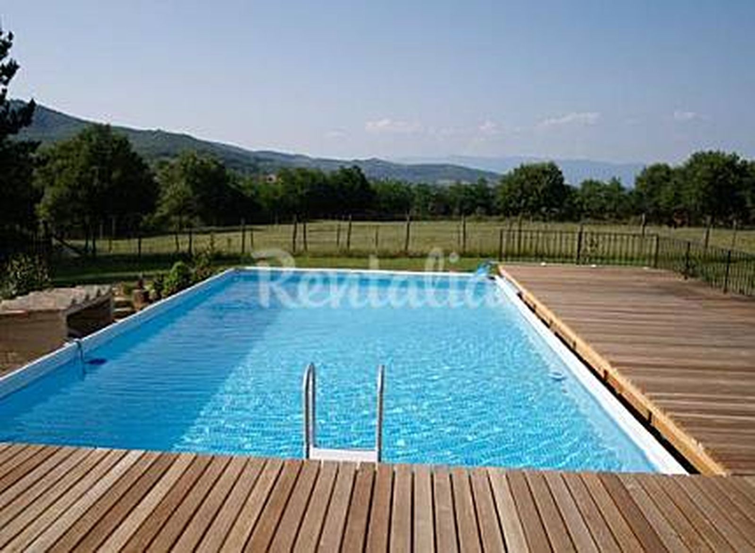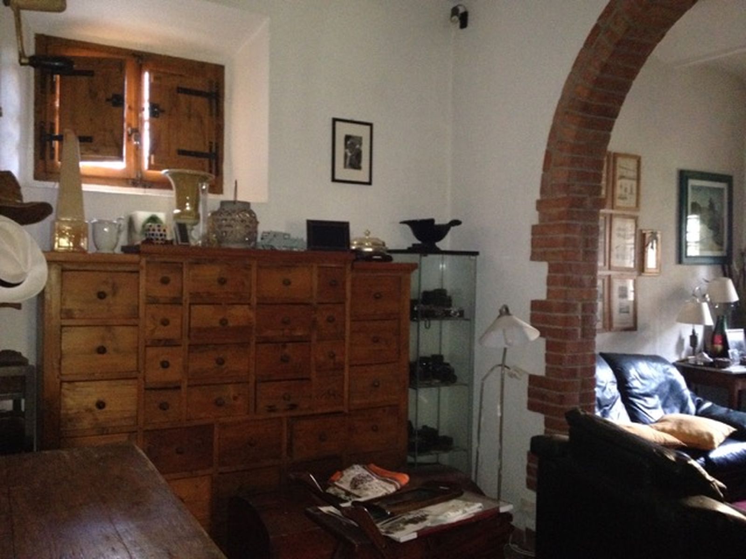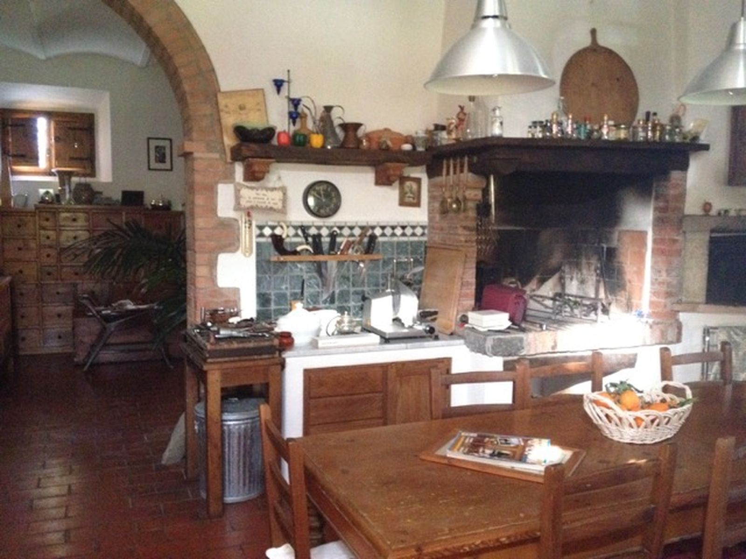Wonderful property between Siena and Arezzo
Ambra, Tuscany, ItalyThe property is located in an area of Ambra Valley of great environmental value and consists of several buildings: a country house (the main building), the barn and the stables. The main building was built around 1600 and the last renovation, made keeping the original plan with particular attention to the use of materials and finishings, dates back to the eighties. Its area of 373 sqm spreads over two floors, which are connected by both an internal staircase and externally by a pretty characteristic staircase with porch. Entering the ground floor you pass under a large wooden pergola covered with climbing plants, there are then a large kitchen with characteristic fireplace and oven, divided from the living room by an arch, a bedroom / study, a shower bathroom, a laundry room and a convenient pantry. Passing under the large portico you go to the first floor that includes: a living room with a massive fireplace, a large kitchen, two double bedrooms and a bathroom serving both bedrooms, with entrance from each of them. Also pertaining to the house, there are an independent utility room of 20 sqm and another room defined "shed" of 30 sqm used as a winter greenhouse / limonaia because it has removable windows with wood frame, to use according to the season. Not far from the main house there is a building once used as barn, restored as well, consisting of two floors connected by an indoor staircase, with a surface of ca. 130 sqm. On the ground floor you enter a spacious living room with wood stove, a dining room with fireplace, a kitchen, a bathroom with shower and toilet, and a laundry / storage room. A staircase from the living room leads upstairs where you find a large master bedroom with bathroom and a beautiful covered terrace. Currently the barn is used as a farm and is rented every year from May to October with a good income. The courtyard of the property, fenced and closed by a gate, has an area of ca. 1 hectare and is very well kept, with many pots and flower beds. There are a solarium, an outdoor dining area under a canopy of wisteria with stone grill and a large stone table, relax area, garden, etc. The land part of the property, including the courtyard, is about 5 ha with forest and pasture, and includes a walnut plantation of good value. The water supply is provided by an artesian well 50 m deep located in the courtyard and its water, examined every year, it's drinkable. Concerning the heating, the main house is equipped with combined boiler both gas and LPG-burning, the barn only has a LPG gas boiler. To the property also belongs an independent building currently used as stables and barns; the covered area is approx. 60 sqm and the open area is approx. 45 sqm. This space can become a house by submitting a project of building renovation to the municipality of Bucine. The above-ground pool (9 ml x 4 ml), shared by both structures, fits pleasantly in the property's environment. (Rif. DIC 18)

